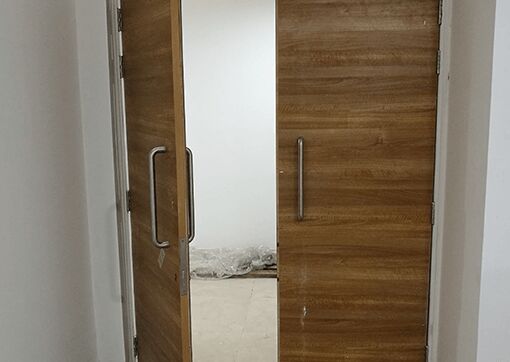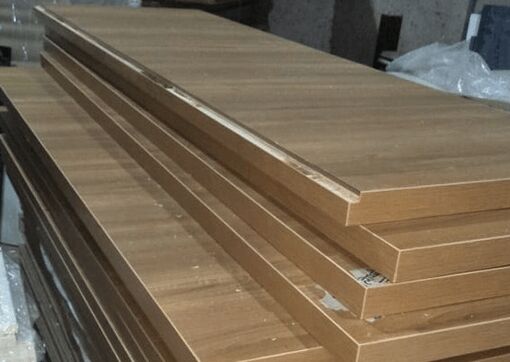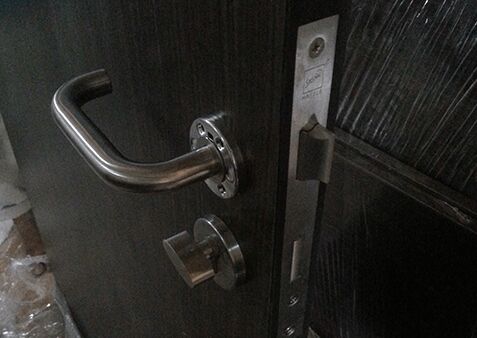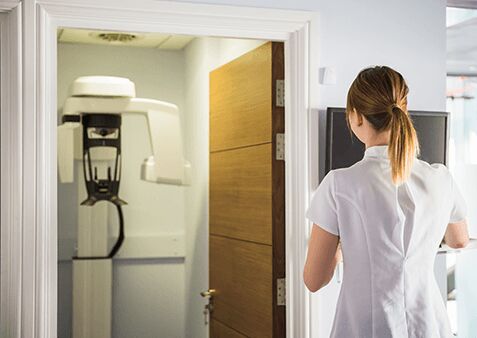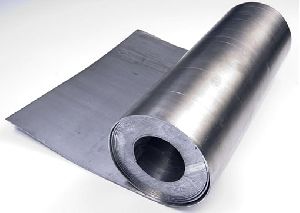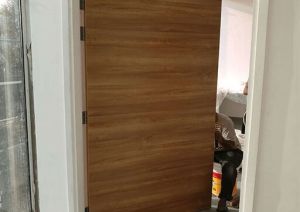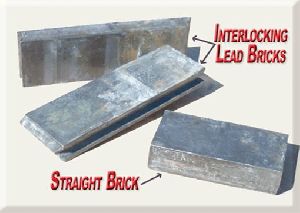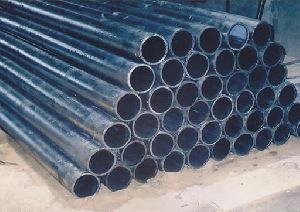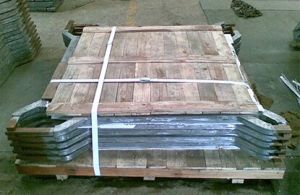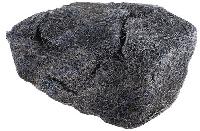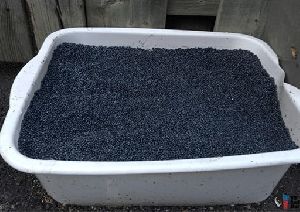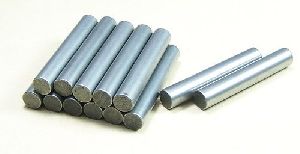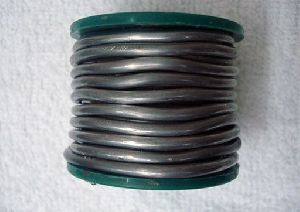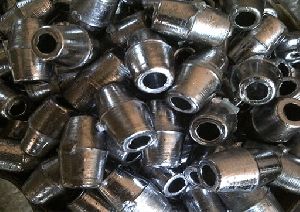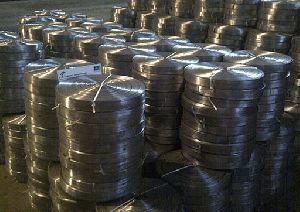Pydhonie, Mumbai, Maharashtra
- GST NO. : 27AABFH7990R1ZG
View Mobile Number
| Business Type | Manufacturer, Exporter, Supplier |
| Material | Power coated |
| Usage/Application | X ray room, Radiation proof rooms, Hospitals |
| Features | 2 mm lead sheet sandwitched in between door frame as well as in door leaf Design: Customized |
| Click to view more | |
Product Details
At HMS Metal Corporation, Our Radiation Shielding Lead Lined Wood Doors are made-to-order according to your Size & Specifications. We take great pride in our quality and quick lead time. . The door size, veneer type, and lead thickness are per your project requirements. We will provide options for your entire door mounting hardware, door operation hardware as well as any leaded glass and lead lined glass frames.
Our lead-lined doors are revolutionary departure from traditional carpentry nailed door to modular factory press doors.The lead sheet extends the full height and width of the door with single un-pierced lead sheet. Our lead-lined doors and frames achieve effective radiation protection.
Modular Innovation applied to your Radiation room.
- Our Radiation Shielding doors offer an unparalled advancement by eliminating traditionally problematic nailing on doors thus provides necessary attenuation levels of shielding. Our Radiation Shielding door includes everything needed for quick and cost efficient installation.
- An extensive range of materials and finishes are available to provide maximum design versatility while meeting the aesthetic and performance needs of any facility.
Shielding Information
- HMS Metal offers a variety of lead thickness. The lead thickness is determined by the intended application of the product and the determination of thickness is the responsibility of the purchaser. For frames and doors the lead sheet is applied to the inside of the skin of the door on the “pull” side. Ensuring the continuity of the lead lining in the frame and the wall is the responsibility of the frame installer.
- Our lead shielding is of a continuous sheet of lead as specified. The sheet lead will be unpierced, free of defects, laminations, scale blisters, cracks or penetration. The amount of shielding necessary in a door or frame should be equal to the shielding required in the wall in which it is to be installed in. The sheet lead shall be shaped to fit into the frame contour and inserted in the frame. All lead joints are welded together to insure continuity of shielding and to secure in place during transit and installation.
Hardware & Shielding
Hardware selection can be the toughest decision on the success of your installation process. The final hinge system has to be appropriately specified to handle the heavy weights that the sheet lead imposes on the door. Door hardware is usually specified and supplied by others. Hardware selection should ensure lead lining in its components are equal to the door and frame assembly. Necessary precautions are needed in the field when installing the hardware to prevent penetration of existing lead shielding in door and frame.
Site Storage and Protestion of Material
All materials must be thoroughly inspected upon receipt of goods. All discrepancies and/or damages shall be immediately noted and reported in writing to us and on the freight bill of lading when received. All materials received shall be properly stored on blocks or skids with adequate clearance from floor with a covering that will allow adequate circulation around product. Keep materials free from any contact of water, moisture, or dampness on a flat, dry level surface. The room should be properly ventilated to carry the dampness out of room. Also avoid any exposure to direct sunlight, extreme heat source, and humidity or excessive temperatures.
Doors Installation
- Do not start your installation in areas that still contain excessive moisture from wet plaster, or cement.
- Ventilation systems should be operational and functioning correctly.
- Allow doors to acclimatize to surroundings before actual installation.
During installation the frame should bet set plumb, square and level at the correct elevation. Ensure that the frame is adequately secured into the studded wall to properly support the door weight and size. Use a proper hinge system rated for door weight and size. We recommends the use of pivot or continuous type hinges for all applications. When butt hinges are to be specified and used they must be fully rated for the weight and size of the lead lined door. A minimum of three hinges should be used for doors up to 90″ in height. For every extra 30″ of door height add one more hinge or portion thereof. Be sure to follow all manufacturers’ recommendations and guidelines for locations and quantities, when different to above. Consult with the site physicist to insure proper shielding is maintained at each opening.
Frame Installation
It is critical that the frame be installed by an experienced person who can ensure it to be plumb and square in the available opening that is provided. The frame must be securely fastened into place within the studded wall prior to the receiving of the drywall. The lead lined wall must then be built into the frame to effectively provide a shielding overlap for the lead in the face and throat of the frame.
Order Information Required
When ordering a door and frame it is critical that all necessary information be supplied. We cannot be held responsible for insufficient or missing information. It is up to the purchaser to ensure that all necessary information is provided at time of quoting. When ordering frames for lead glass, please specify whether the width and height you provide are for the glass viewing area or the frame. E.g.: When specifying 12″ x 12″ the actual glass could be this size but not the viewing area. The frame can add a few inches all around and the glass sits inside of this frame. The 12″ x12″ can be taken as an inside frame size but is usually considered an outside frame size. A small sketch is usually the best clarification in ensuring there are no mistakes made.
Considerations and Information Required When Oedering :
- Door Size: Exact width and height
- Door Swing: See swing selector page
- Lead Shielding: Thickness or lead glass lead equivalency
- Door Frame Type: Hollow Metal – welded or knock down type Window Frame – Welded or Split- type
- Door Type: Metal Face or Wood – Type of finish (veneer, birch, oak, plastic, laminate etc.)
- Throat of Frame
- Wall thickness and construction: Wood stud, metal stud, masonry
- Type of Hardware required:
- Door Closer
- Hinges and number – pivot, butt, continuous (Hinge capacity must be verified for compatibility with door weight)
- Passage Set – Lock set or latch
- Labeled? (Fire rating)
- View Window (Size, type and location)
- If ordering double doors specify which leaf is to receive astragal
- Any options, locations or pertinent information relevant to the ordering
- Brand, manufacturer preference
Note: It is necessary when supplying your own hardware to provide all the pertinent information on what you’re using so we can ensure our door and frame prepping match your hardware requirements.
Looking for "Lead Lined Doors" ?
Explore More Products


